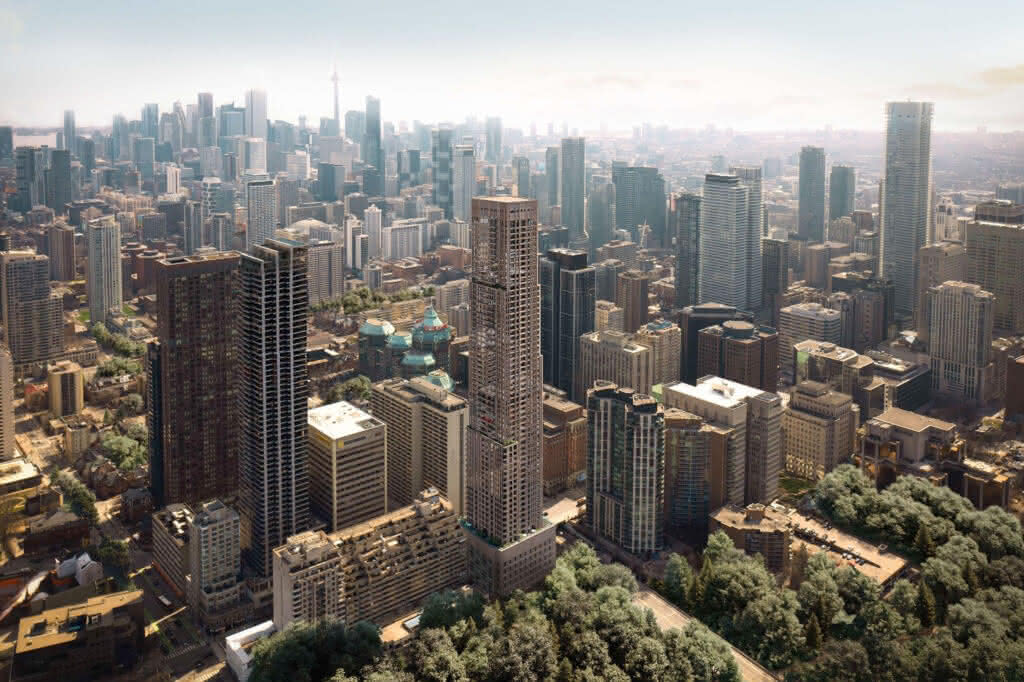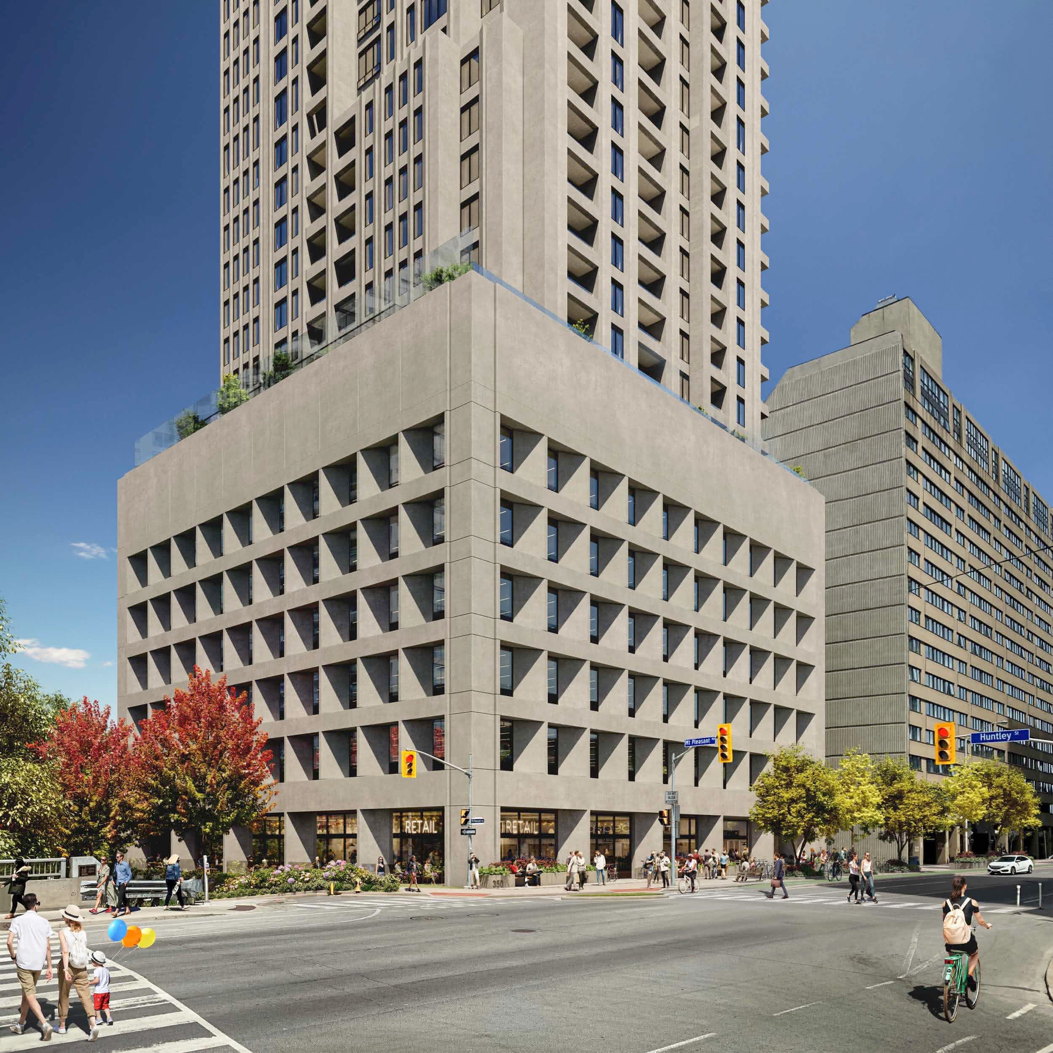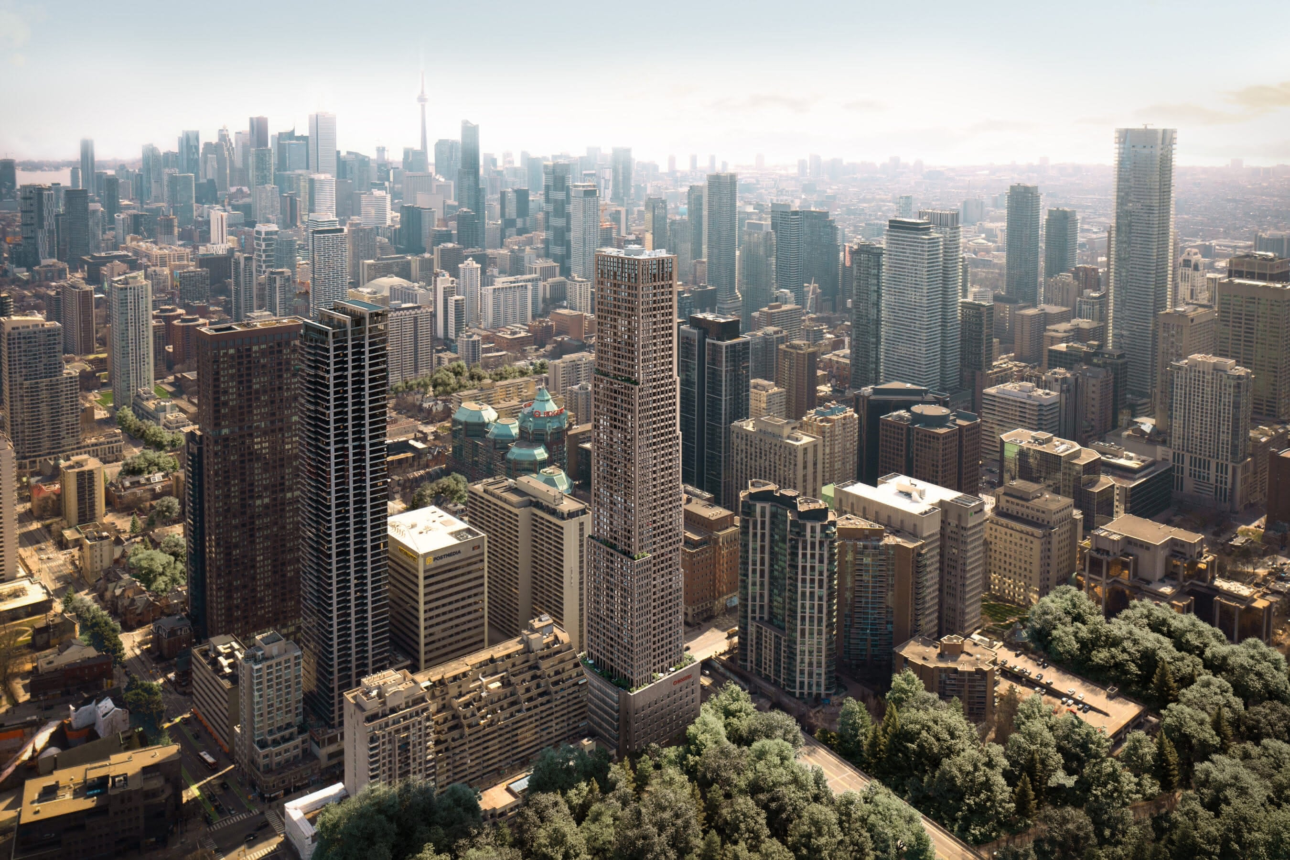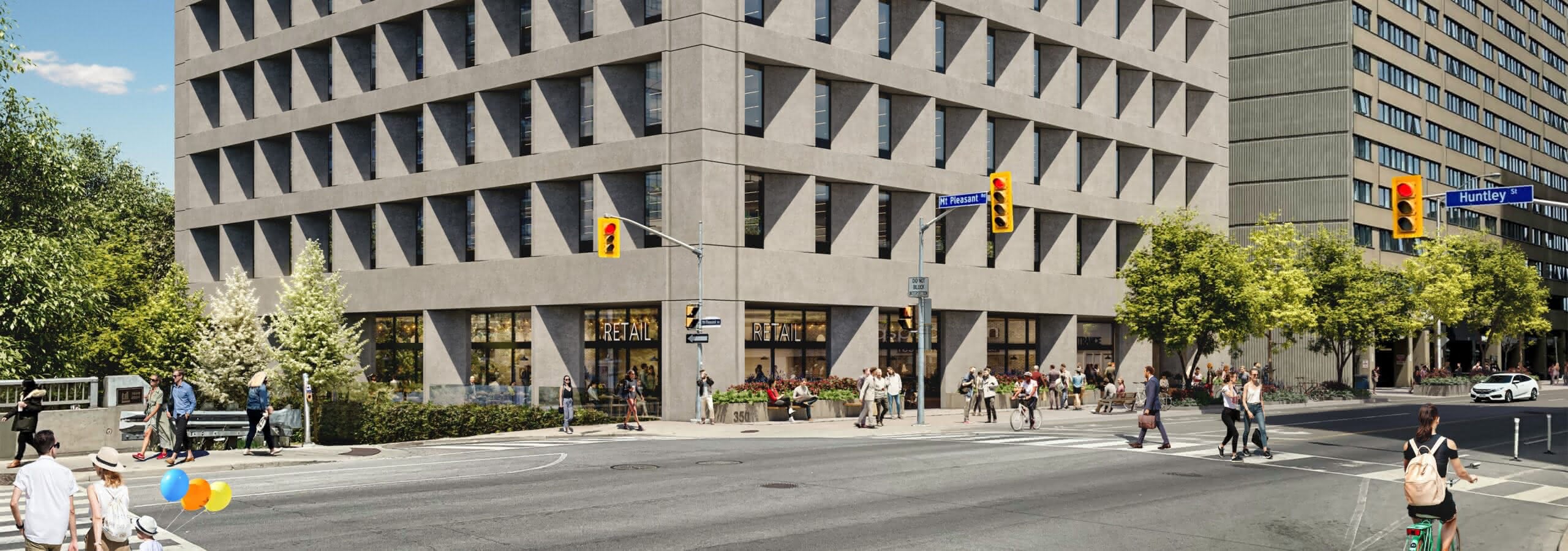Located on the edge of the Rosedale Valley, 350 Bloor Street East introduces a sleek new residential tower atop an underutilized 1970s-era office building designed by John B. Parkin and Associates. The 63-storey mixed-use development will revitalize the landmark building as well as the streetscape along Bloor and Mount Pleasant with retail at grade, a patio and enhanced landscaping. Residents and office tenants will enjoy panoramic views of the Rosedale Valley Ravine, the Downtown Toronto skyline and Lake Ontario. 350 Bloor is within easy walking distance to the Sherbourne Subway Station and the Bloor-Yonge Subway Station, providing access both east-west and north-south.
Project Statistics
• 63-storey mixed-use building
• 806 residential units
• 63 parking spaces
• 807 bicycle parking spaces
• 528,627 SF of total Gross Floor Area (GFA)
• 523,412 SF of residential GFA
• 5,215 SF of non-residential GFA
Architect
Hariri Pontarini Architects
Status
Predevelopment – Official Plan Amendment and Rezoning application submitted June 2022




