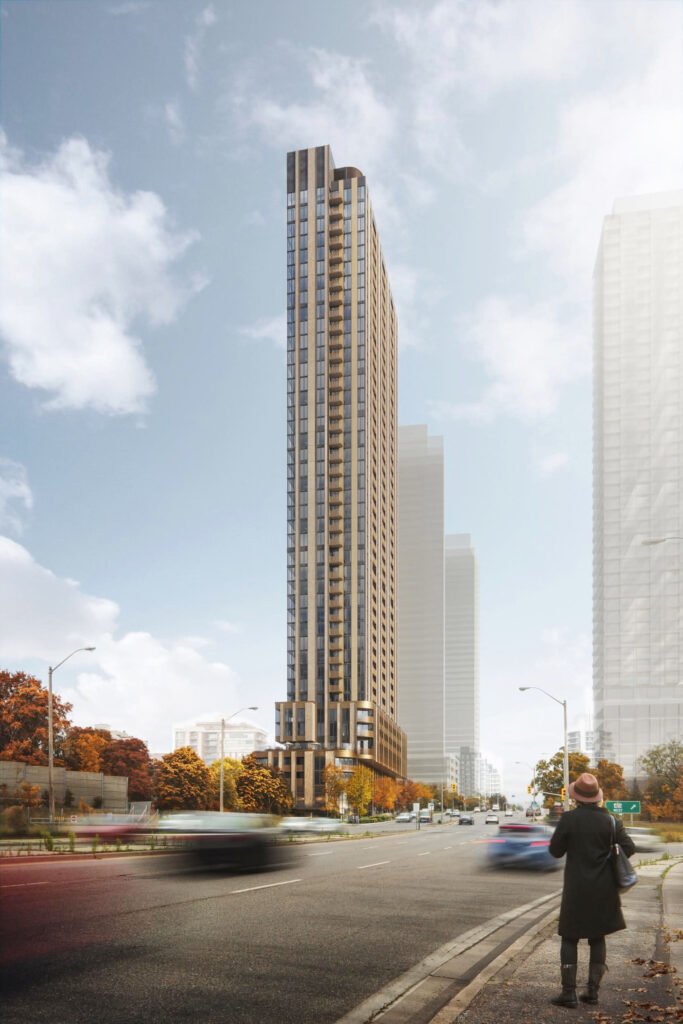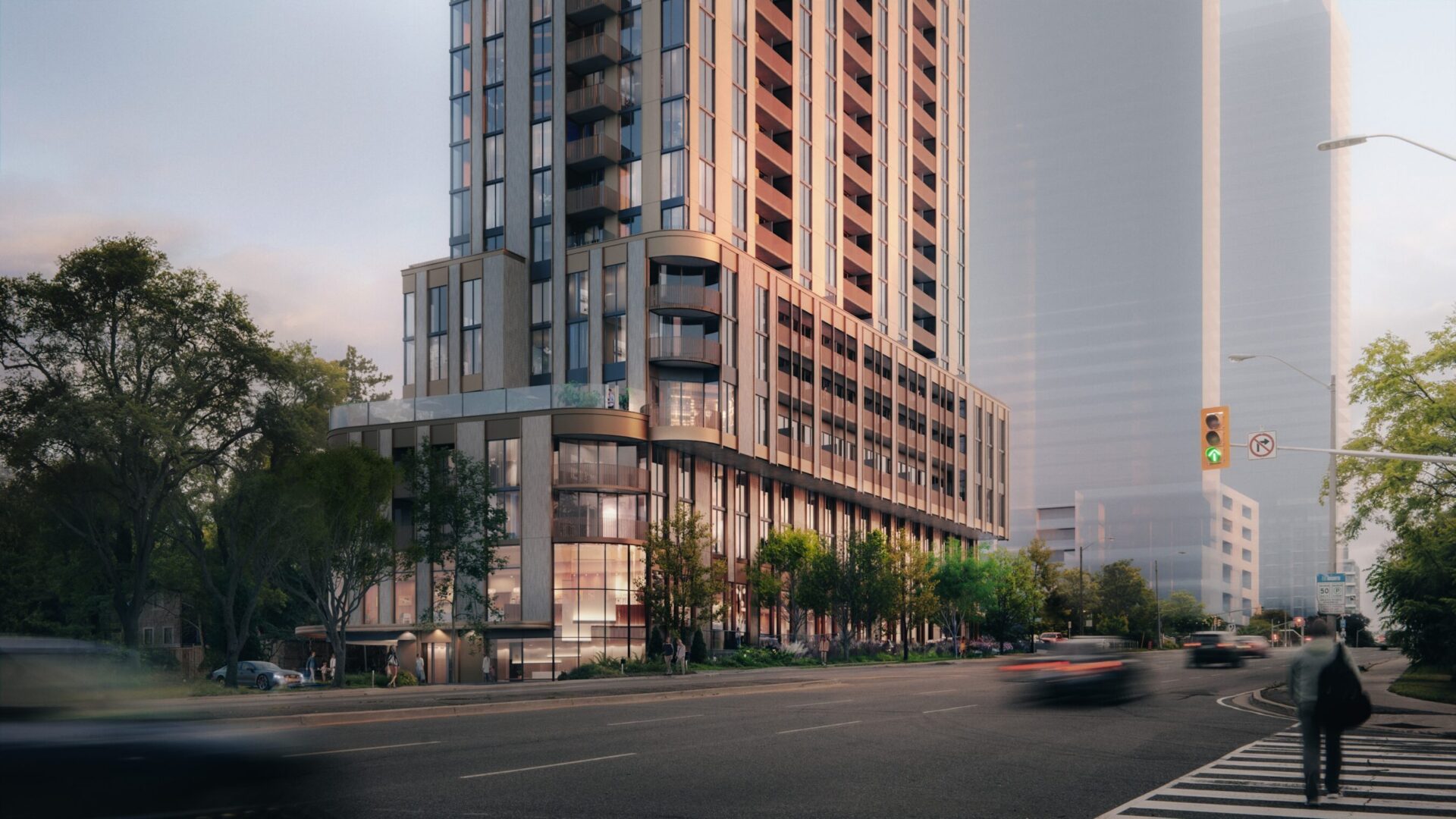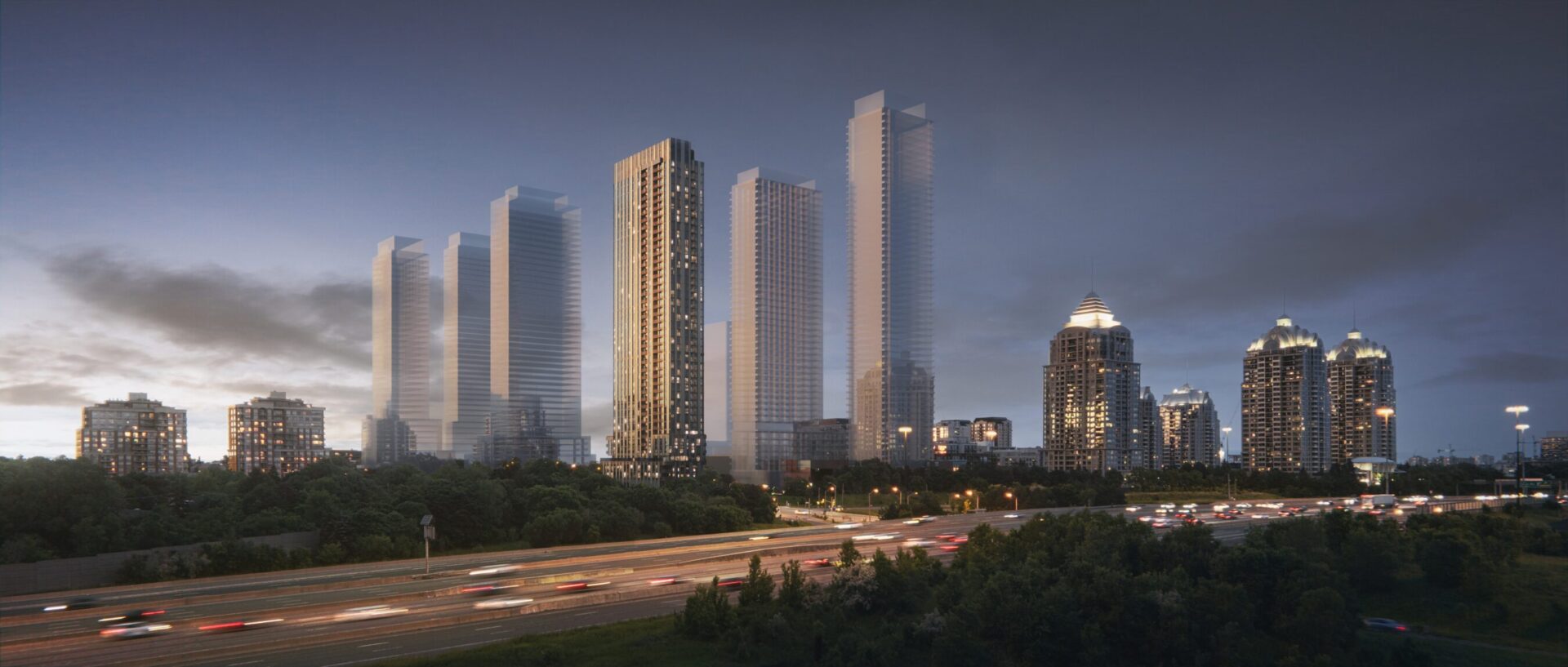Bayview-Sheppard introduces an elegant 42-storey tower to the Bayview Village neighbourhood of Toronto, steps from Bayview subway station and the Bayview Village shopping centre. The project will bring over 500 new units to the area, which is already well served by transit, 400-series highways, community facilities, parks, and ravines. Residents of the building will enjoy sweeping skyline views and amenities including terraced gardens, fitness and wellness spaces, and pet facilities.
Project Statistics
• 42 storeys
• 539 residential units
• 136 parking spaces
• 406 bicycle parking spaces
• 325,000 square feet of GFA
Design Team
• Architecture: Wallman Architects
• Landscape Architecture: Land Art Design
• Planning and Urban Design: Bousfields
Status
Predevelopment –Official Plan Amendment and Rezoning application submitted July 2024



