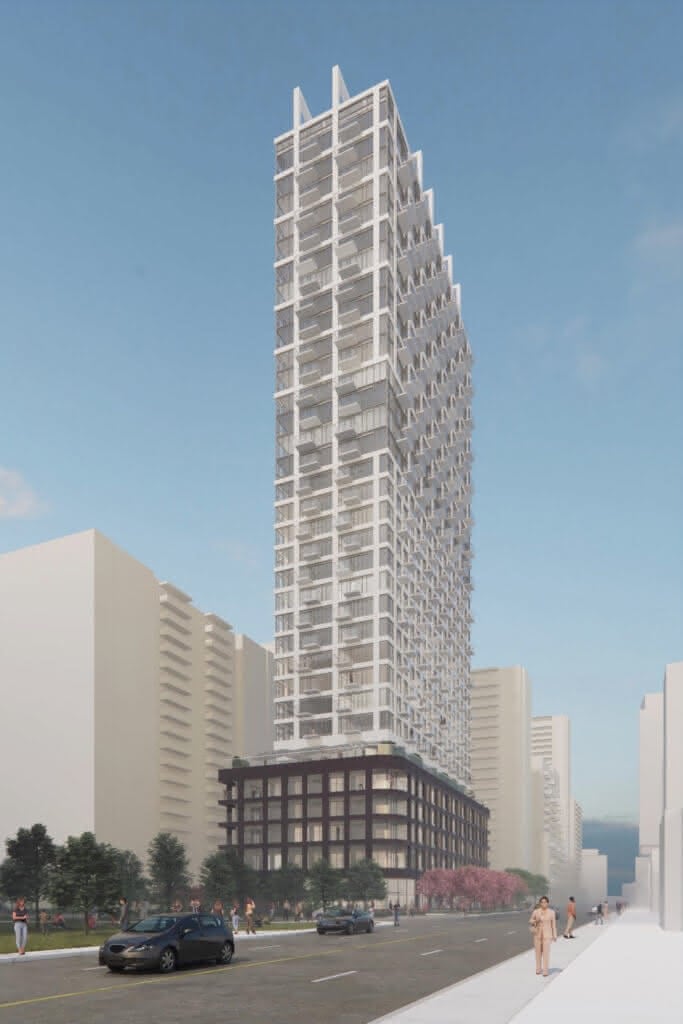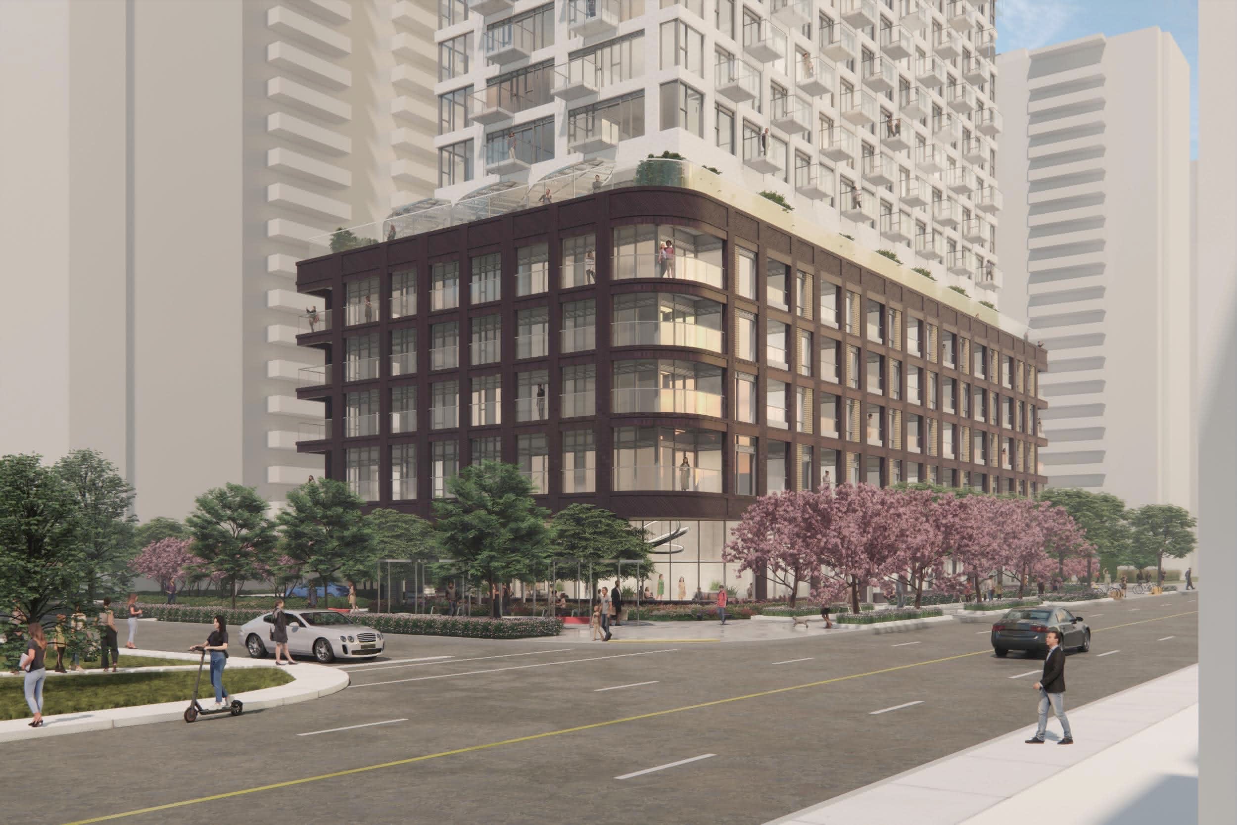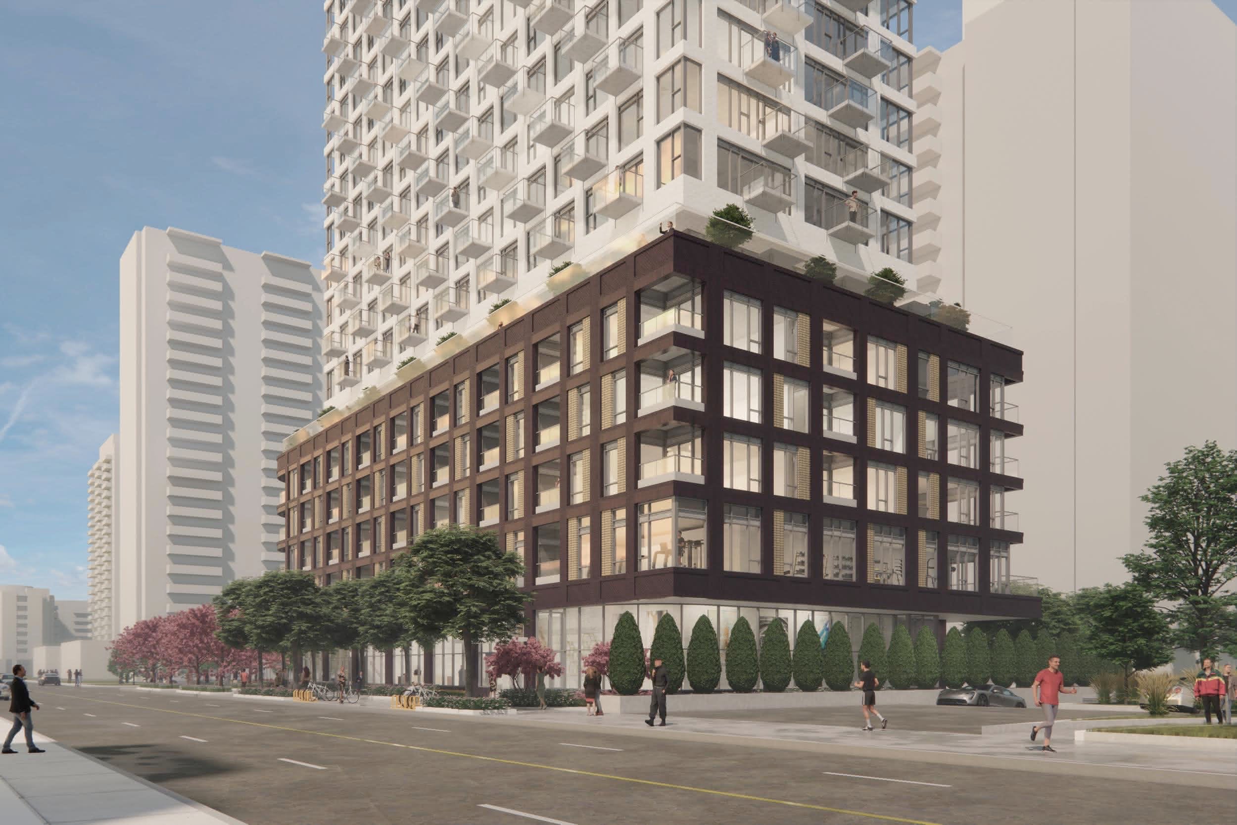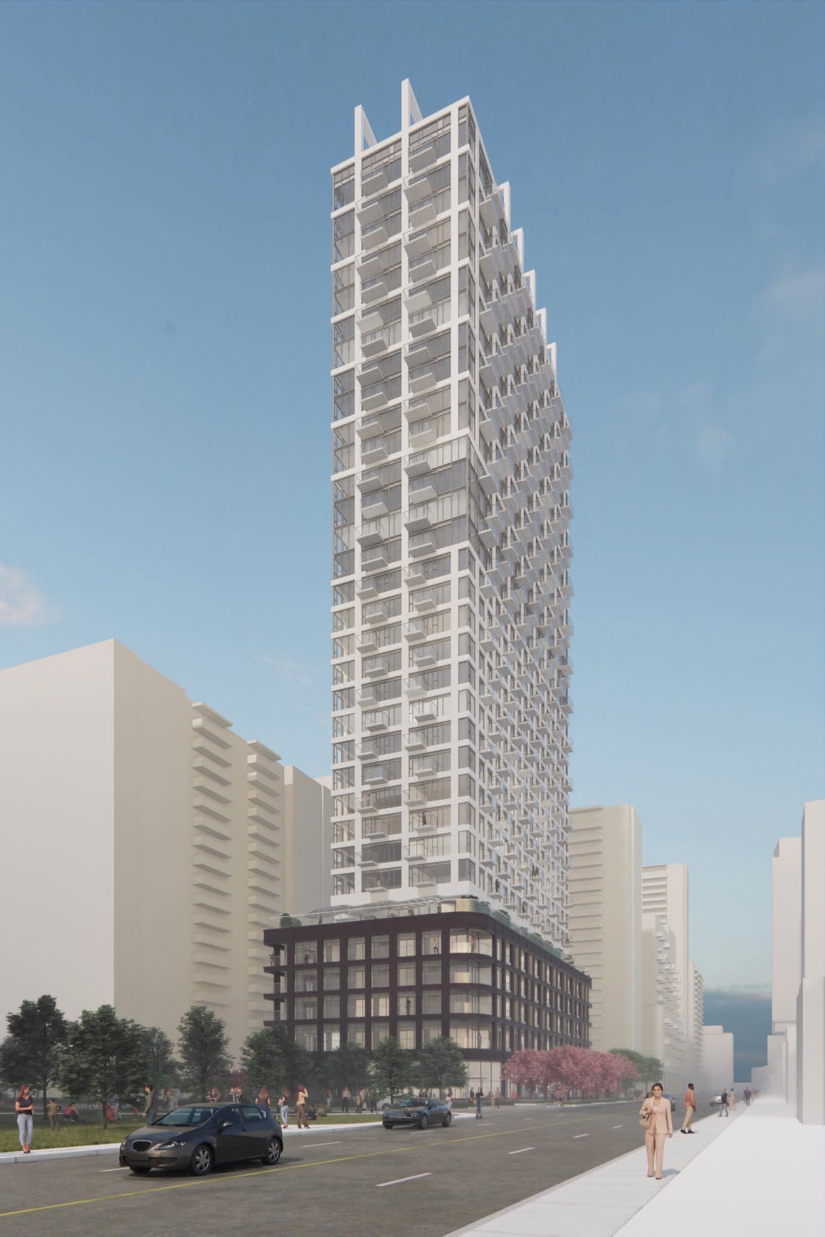A quick walk from Davisville Station and June Rowlands Park, the residence at Pailton & Davisville introduces high-demand infill housing to Midtown Toronto. This 33-storey tower includes a new urban plaza at grade. The project also includes a new children’s play area, dog run and shared amenity space for new and current residents of the site.
Project Statistics
• 33-storey condominium building with a 6-storey podium
• 432 residential units
• 200 parking spaces
• 261,220 SF of residential Gross Floor Area (GFA)
Architect
Wallman Architects
Status
Predevelopment – Rezoning approved
To learn more about Pailton & Davisville, please visit: www.pailtondavisville.com




