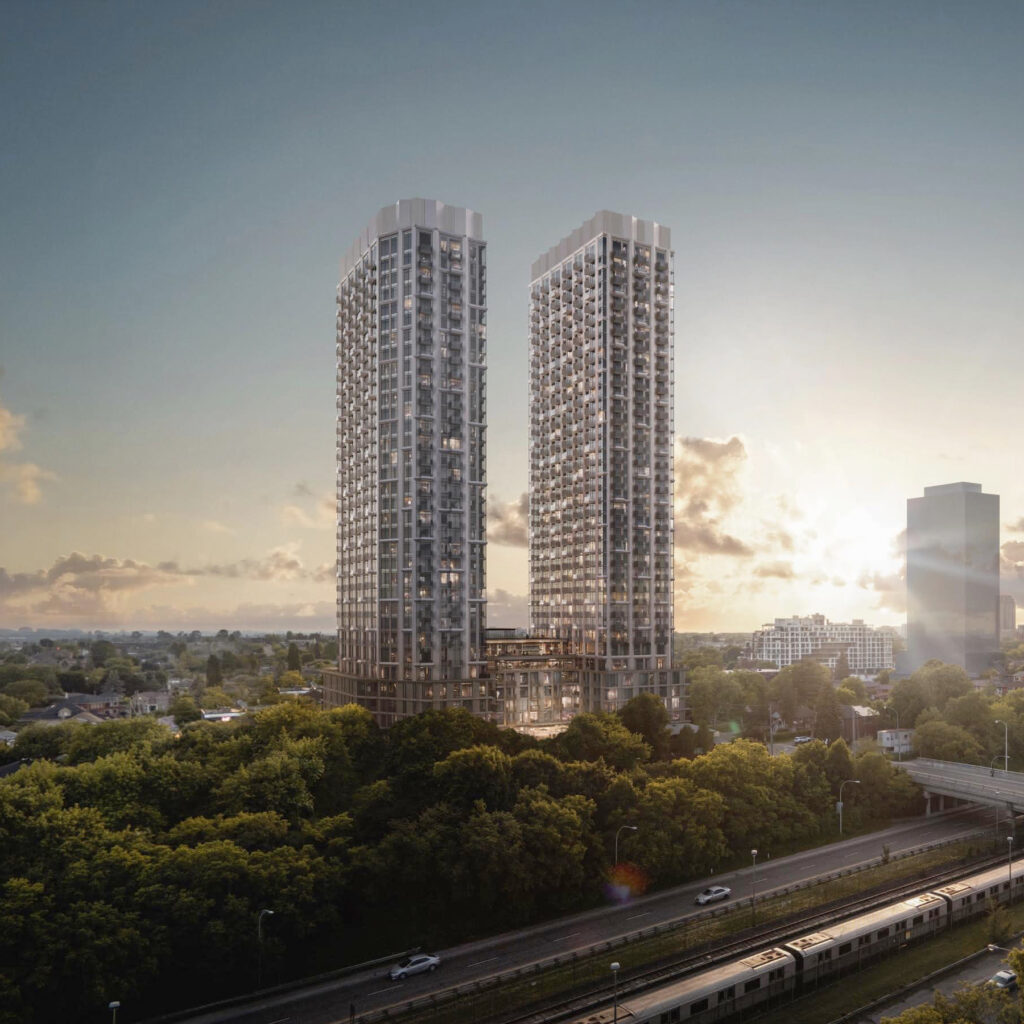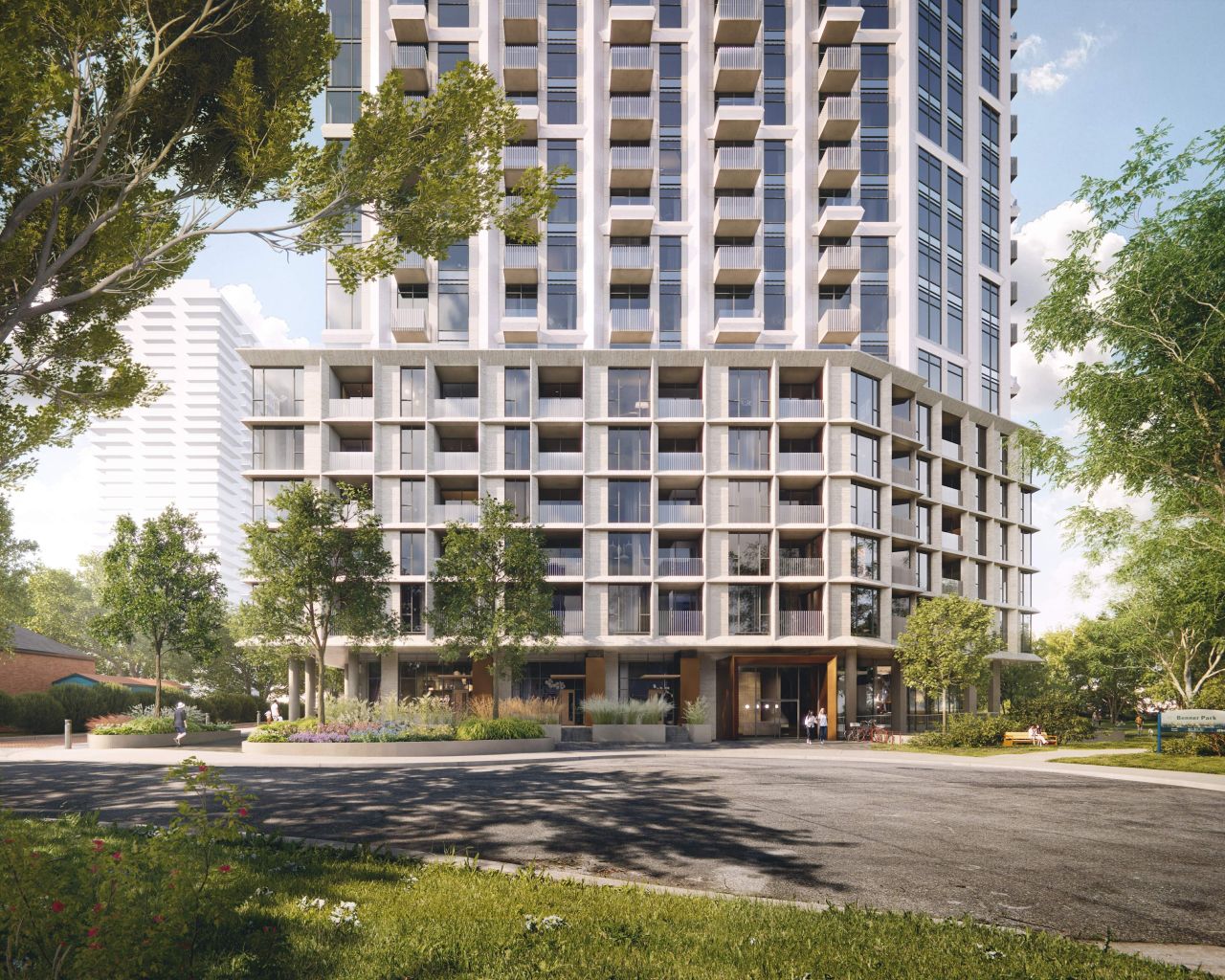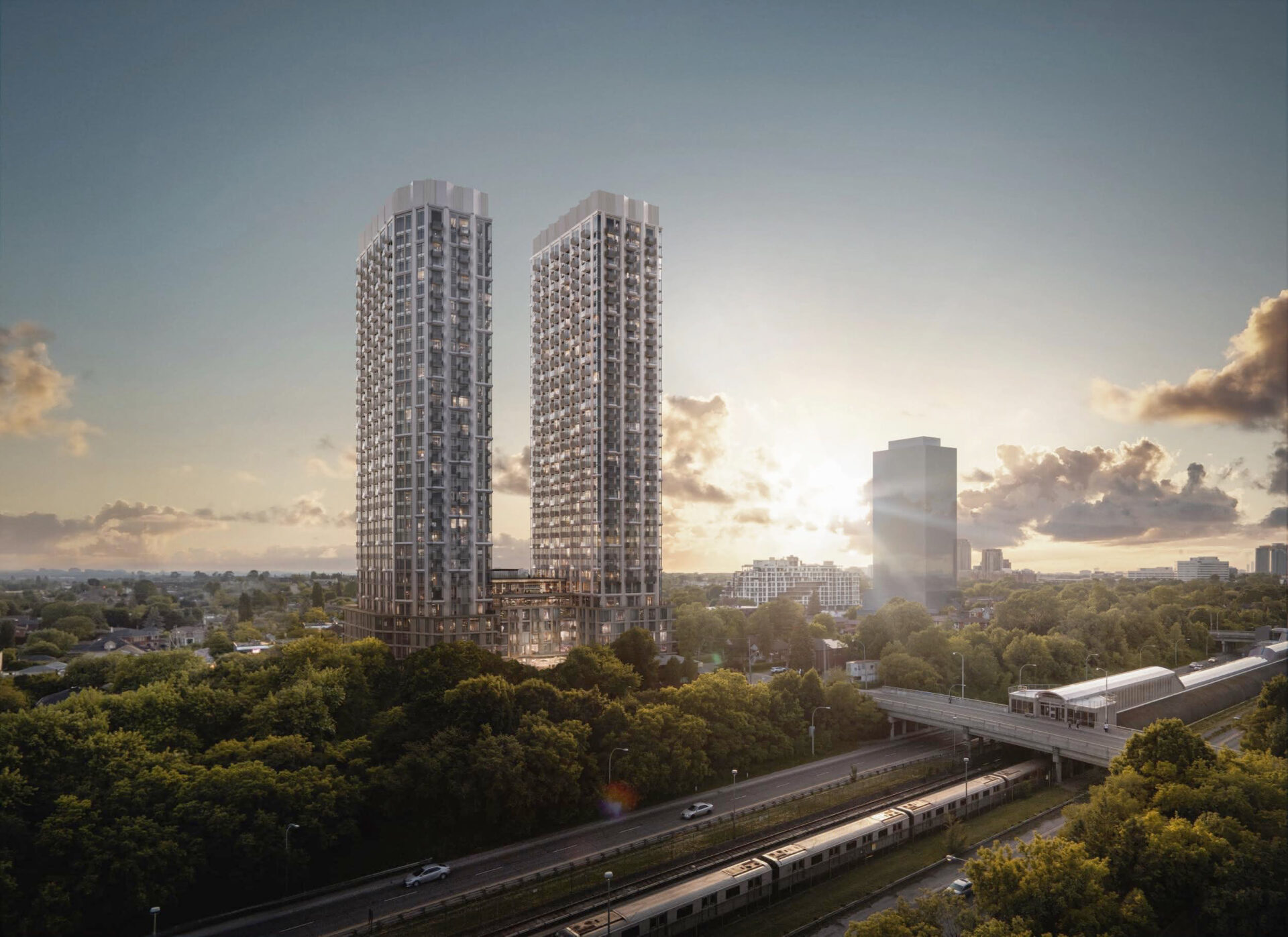Viewmount @ Glencairn Subway anchors the redevelopment of the Marlee-Allen corridor and is leading intensification of the lands around Glencairn subway station. Located within 100m of the station entrance at Viewmount Avenue and within 3 minutes of the Beltline Trail, the project proposes over 1,000 new housing units across two towers and 40,000 square feet of indoor and outdoor amenity spaces with wide views to downtown Toronto. Current and future residents will benefit from an expansion of Benner Park, improved streetscapes, and new mid-block connections at a burgeoning node located less than a half-hour by subway to Toronto’s Financial District and Union Station.
Project Statistics
• 39-and 35-storey towers with a shared podium
• 1,055 residential units
• 223 parking spaces
• 1,161 bicycle parking spaces
• 630,000 square feet of GFA
Design Team
• Architecture: Wallman Architects
• Landscape Architecture: DTAH
• Planning and Urban Design: SvN
Status
Predevelopment –Official Plan Amendment and Rezoning application submitted July 2024



